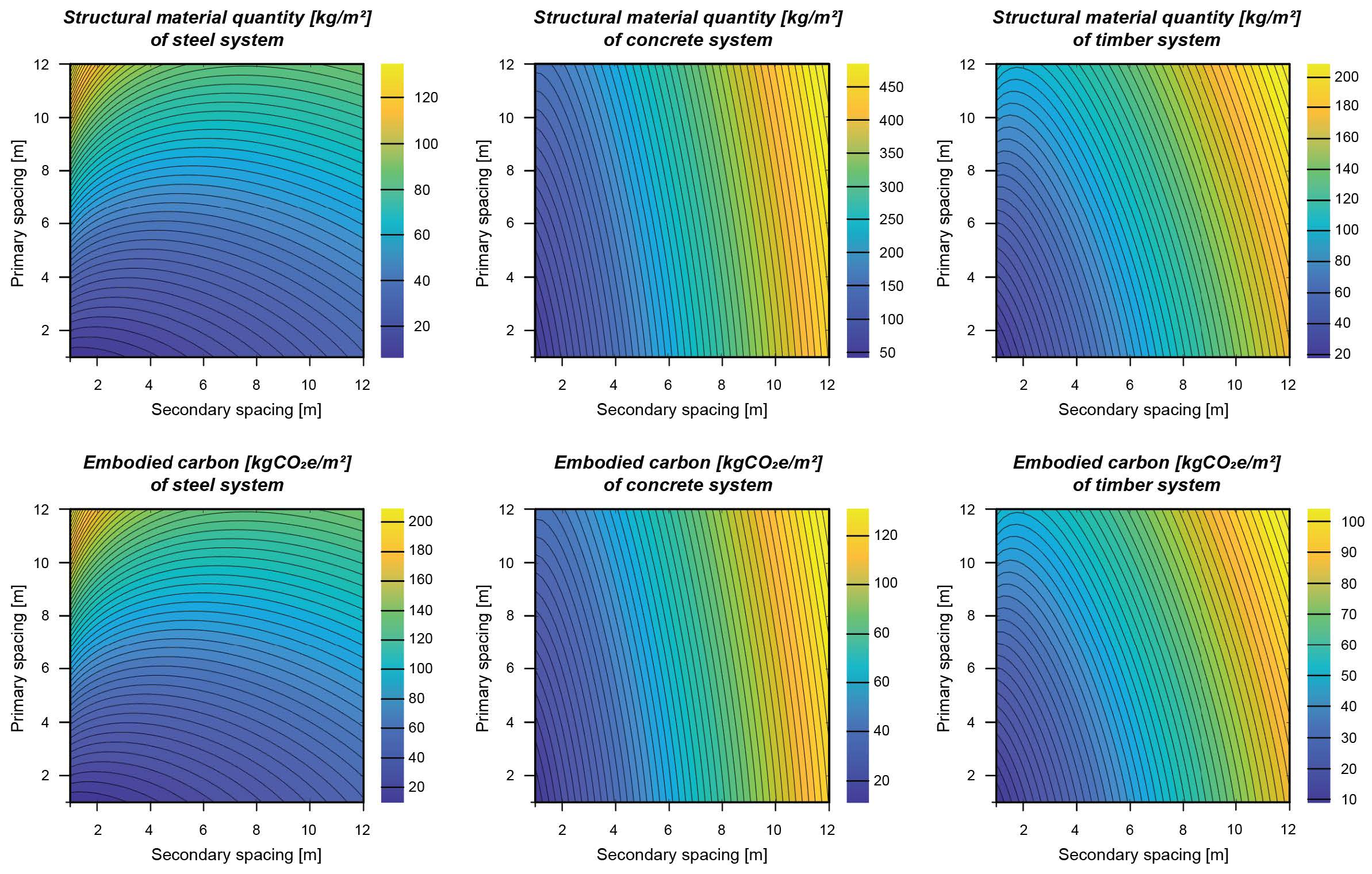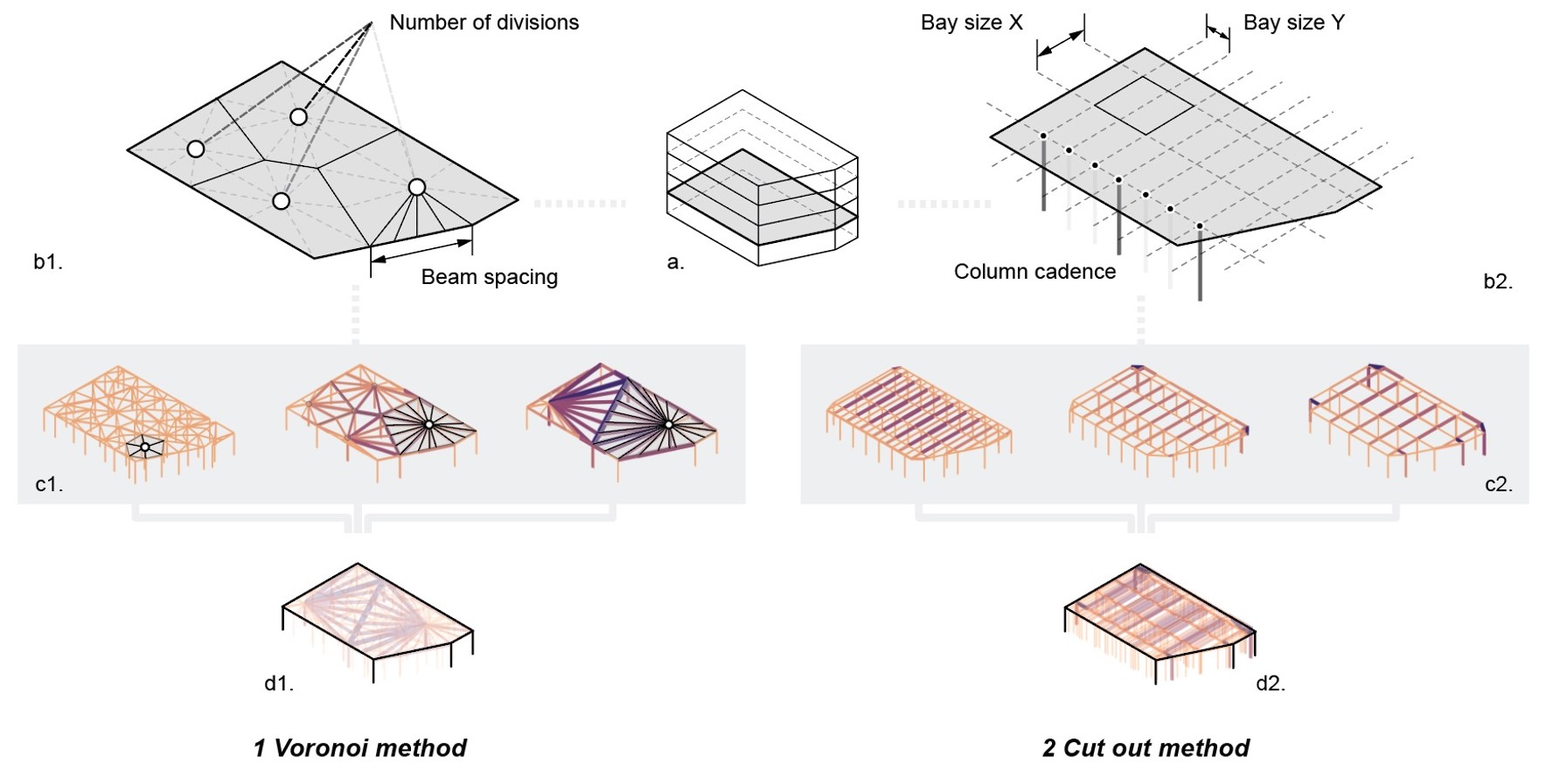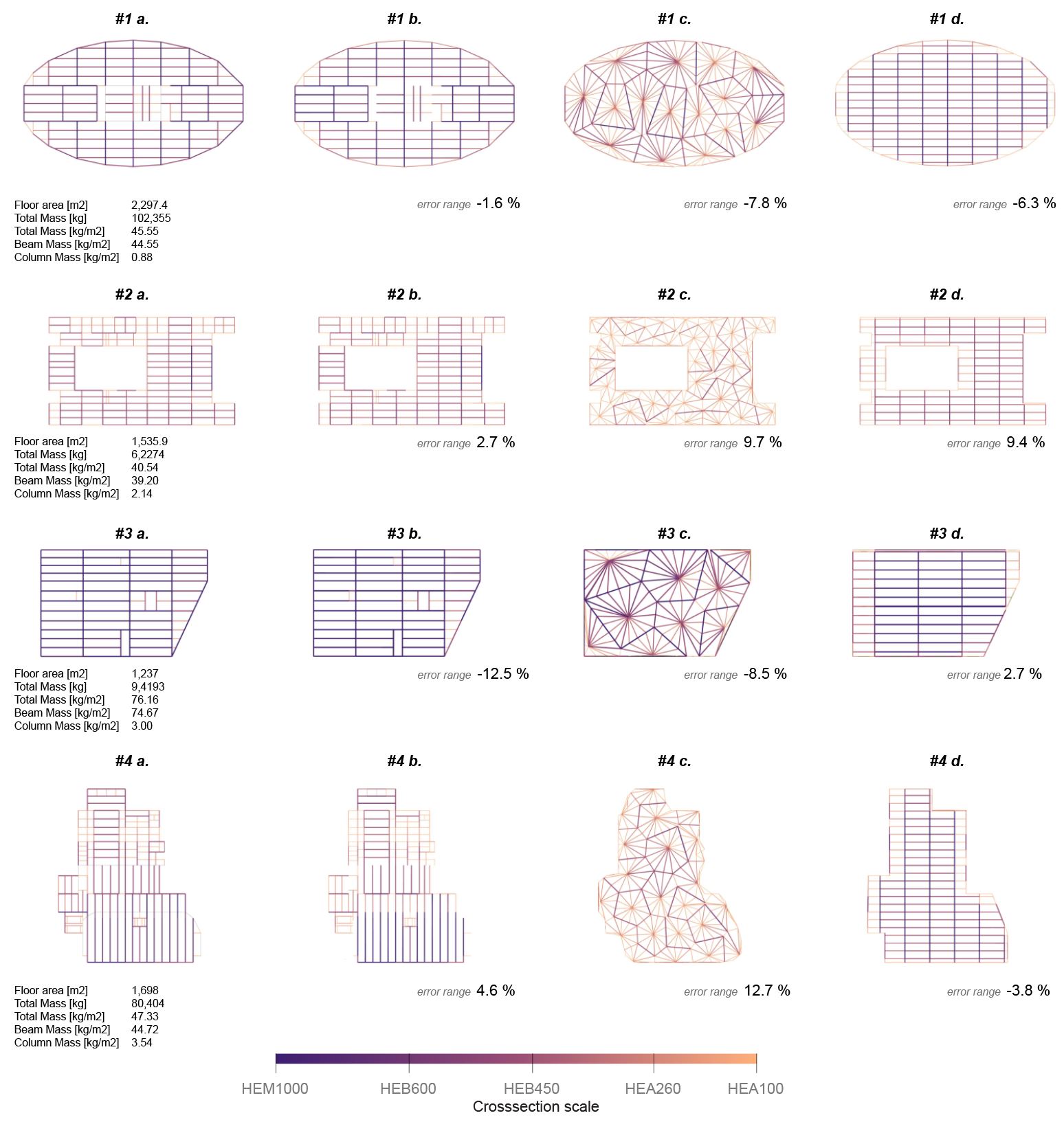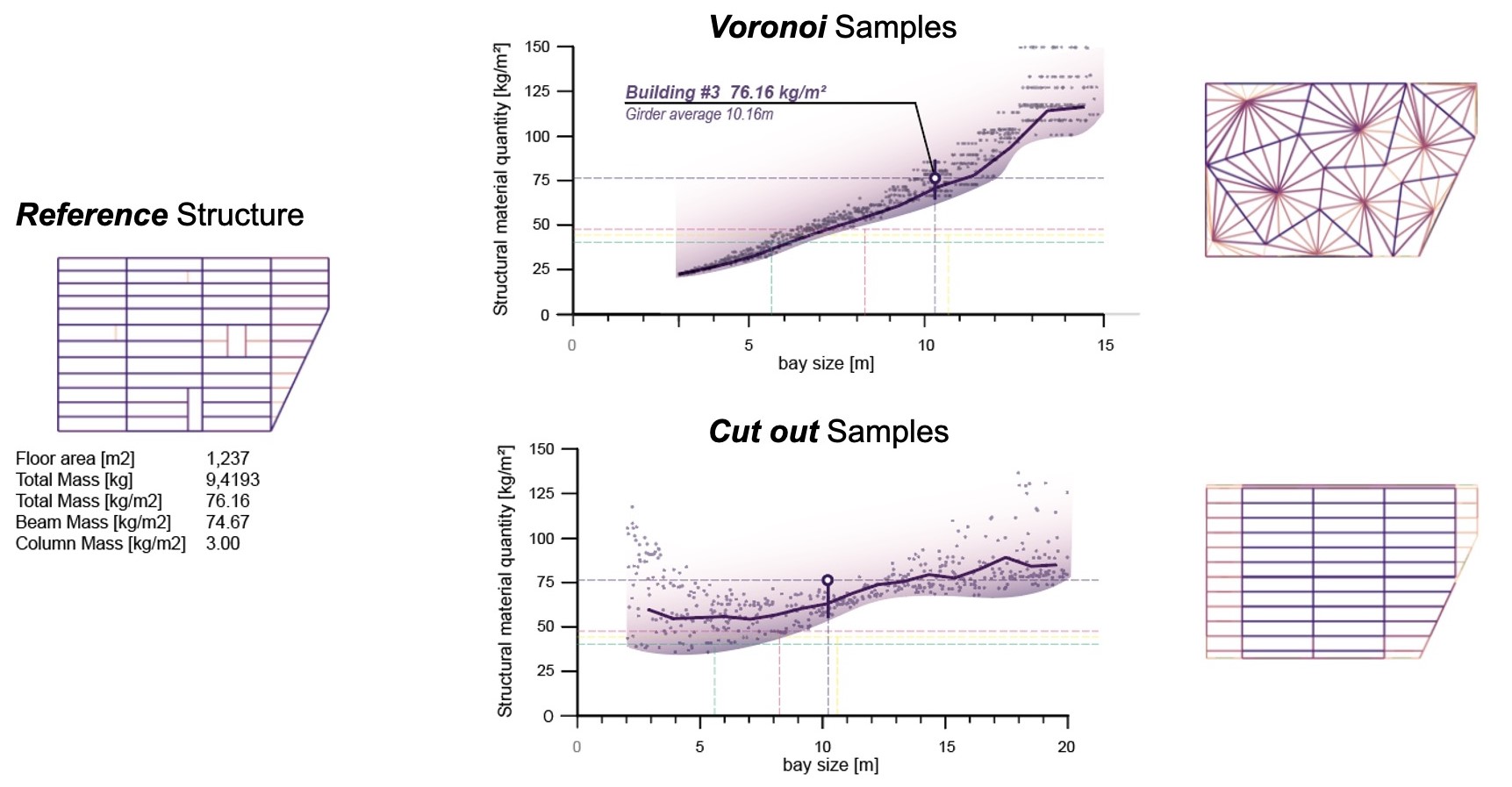Generative Structural Design for Embodied Carbon Estimation. Ramon Elias Weber, Caitlin Mueller, Christoph Reinhart. Proceedings of the IASS Annual Symposium 2020/21 and the the 7th International Conference on Spatial Structures, 2021
This research proposes a new strategy for estimating the embodied carbon in existing residential and commercial buildings. Most critical in this estimation is the structural system, up to two thirds of the whole embodied carbon of a building. Existing benchmarks rely on area normalized carbon content values that do not take the scaling effects of spatial structures – both horizontally and vertically – into account. The embodied carbon of a structure can be greatly over- or underestimated based on its effective size, when assessed with square meter averages or typological approaches from existing databases.
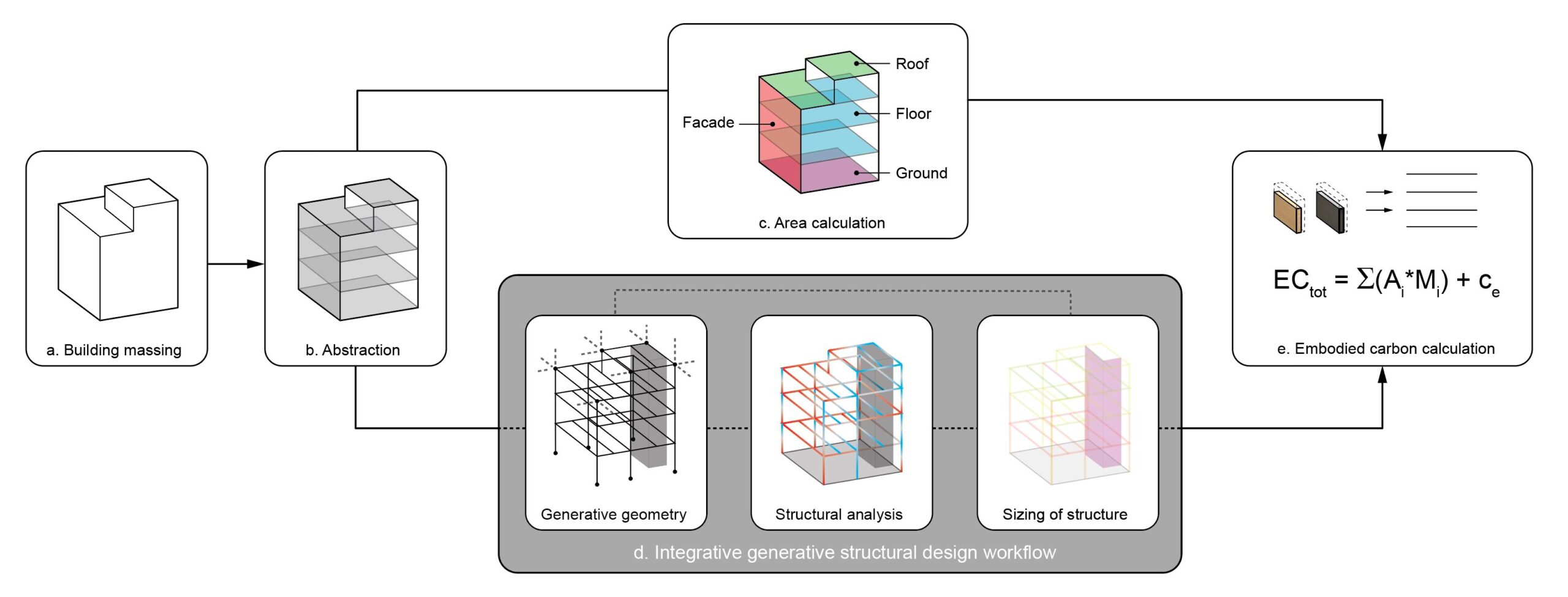
We introduce an automated workflow that leverages generative structural design for the creation of a structurally-sound building model. Specifically, our method is applicable for large scale steel framing systems that are widely used for commercial developments. With this generative approach, we can accurately and instantly calculate the structural quantities and embodied carbon of a structural framing system without the need for manual input. The method is scalable to urban-level assessment. We show how calibrated simulation results achieve a sub 17% error margin when compared with real-world buildings.
