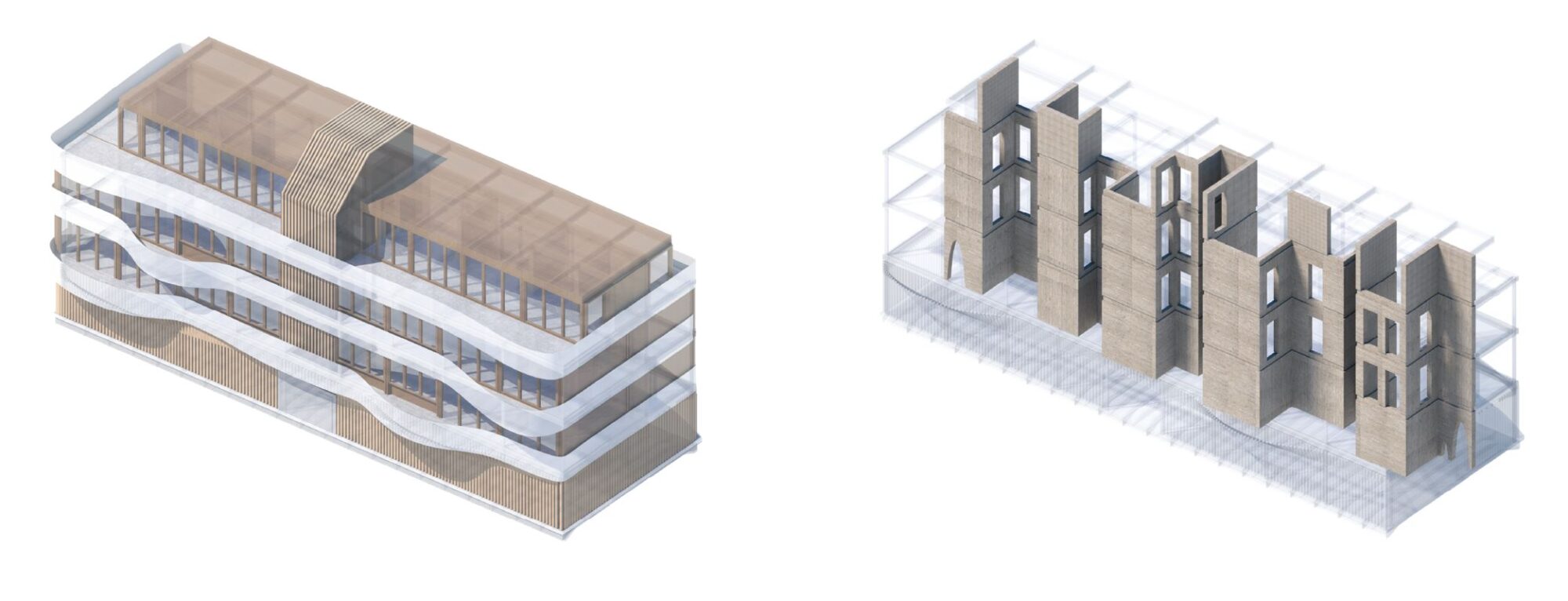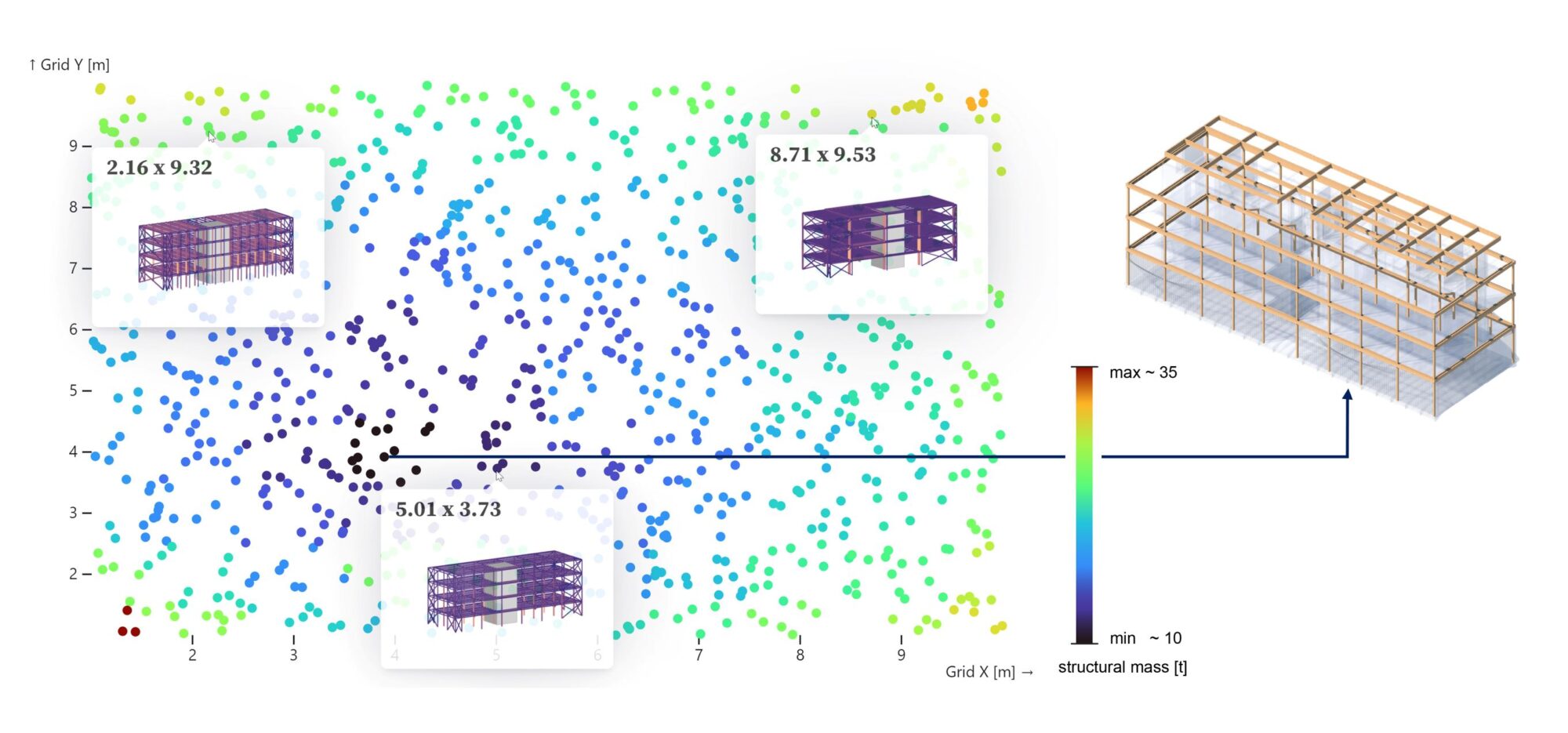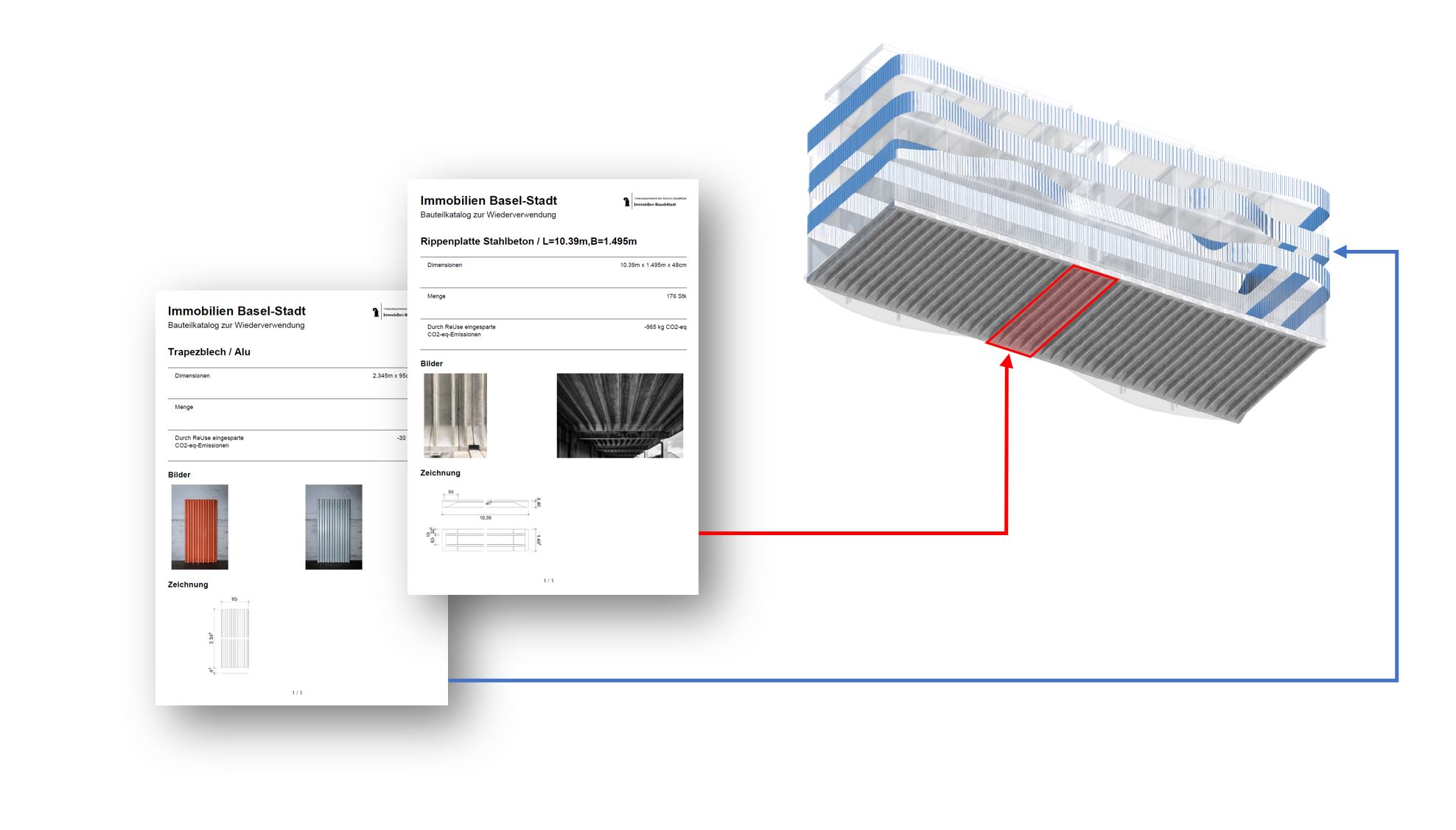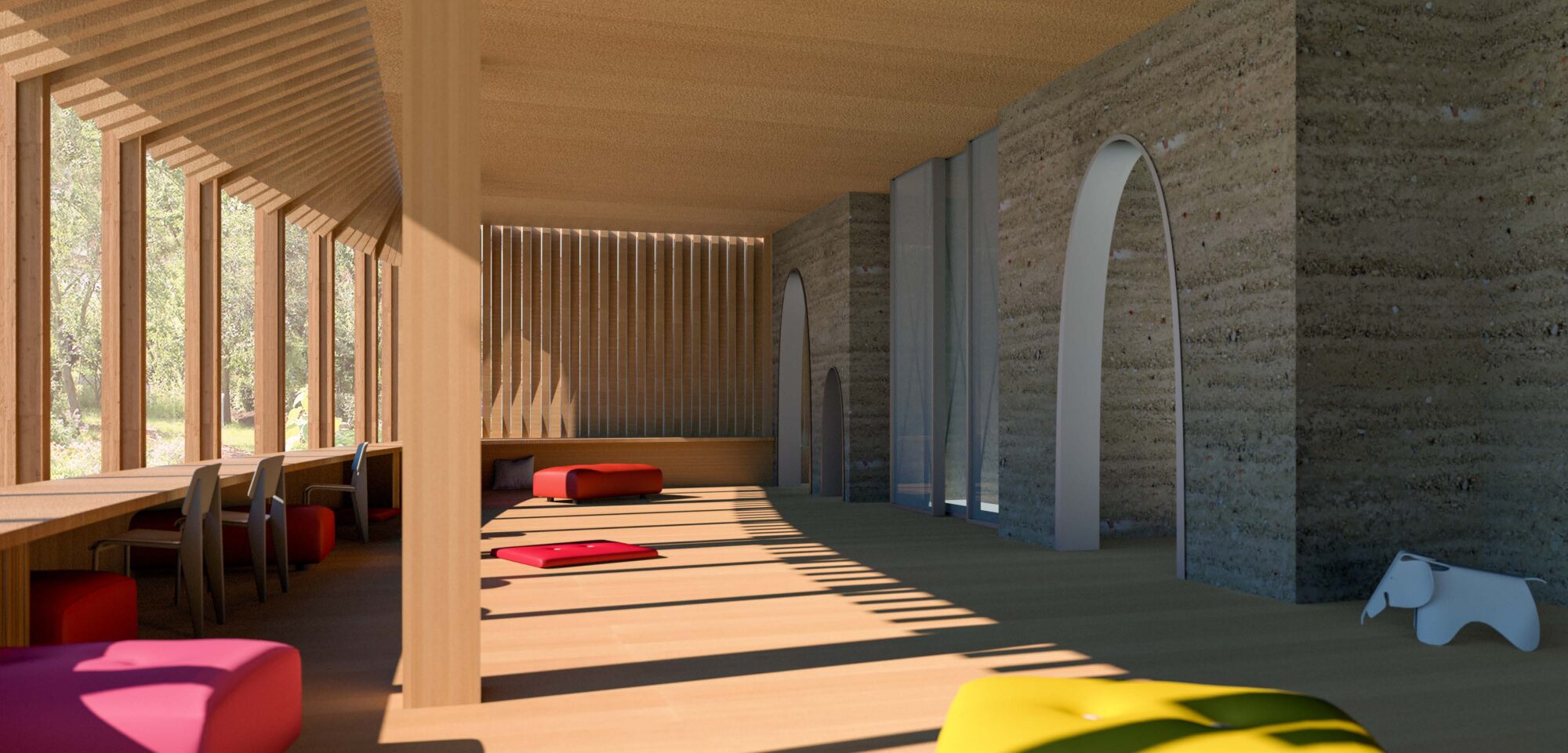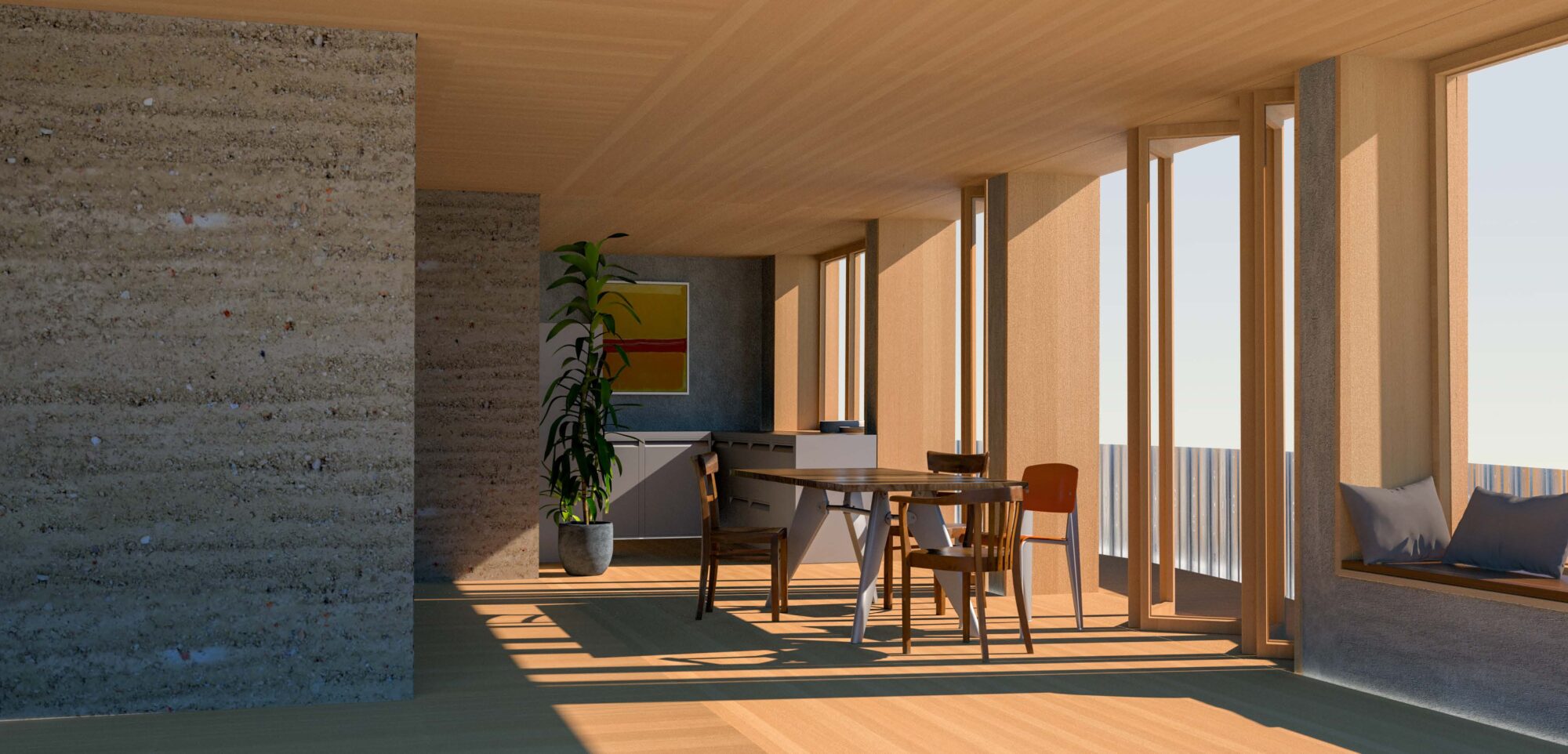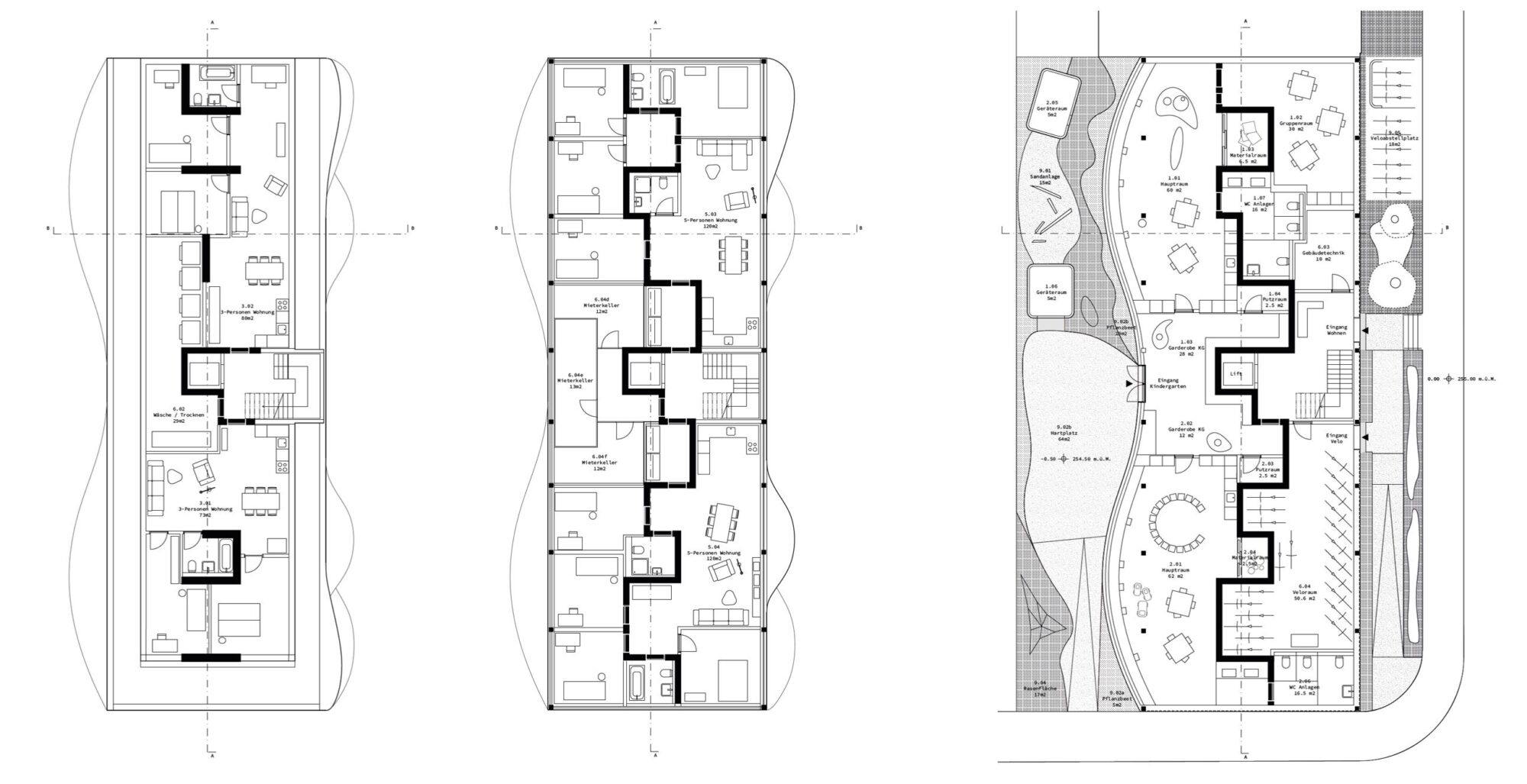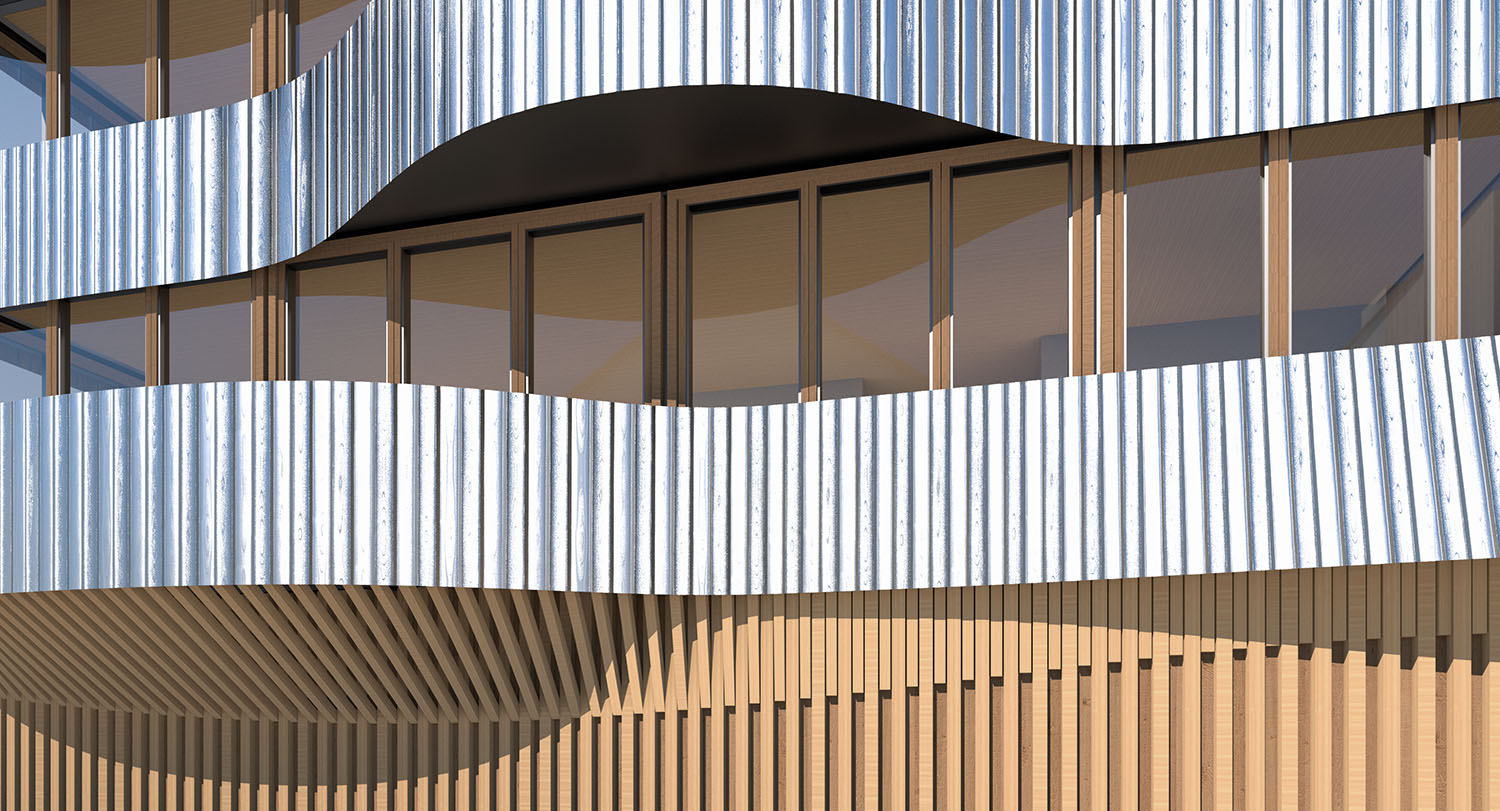.Competition «Net Zero Residential Building», Zurich, Switzerland in collaboration with Paul Mayencourt, 2023
The project proposed to reuse elements from an existing, about to be demolished parking garage for the buildings most carbon intensive elements – the foundations. The concrete decks for parking cars could be used to park a whole neighborhood. The building itself is built from lightweight hardwood timber elements and a central meandering rammed earth wall, highlighting the importance of low embodied carbon for new construction.
